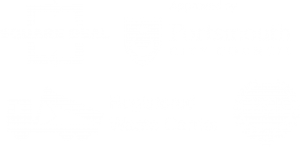Site Access:
Please advise us when placing your order if there are any problems with access; i.e. through your house or garage, over walls or fences, under gate lintels or arches, around tight corners etc.
Roof Overhang:
The size of the building ordered is measured corner to corner of the building and does not include the roof overhang; which is approximately 3″ all round. If possible you should allow a minimum of 6″ around your building.
Treatment:
If treatment is ordered the building is dip treated with Crysolite light beech. This is water resistant water base treatment that also offers protection against mould and fungus. We would still recommend that you treat your building externally as soon as possible with a good quality preservative to give maximum water proofing. We recommend Elfords MLX sheen.
Base Preparation:
The area should be firm and flat; i.e. a concrete base or paving slabs to the size of the building ordered. We can supply loose bearers for your building to sit on but the area will still need to be firm and flat.
Concrete Base and Paving Slabs:
Flat and level to the size of the building ordered. (Remember all buildings have roof overhangs of approximately 3″ all round.


Shingle Base:
3/4 all in shingle, flat and level to the size of the building ordered. We also recommend loose bearers with this base. (Remember all buildings have roof overhangs of approximately 3″ all round).


